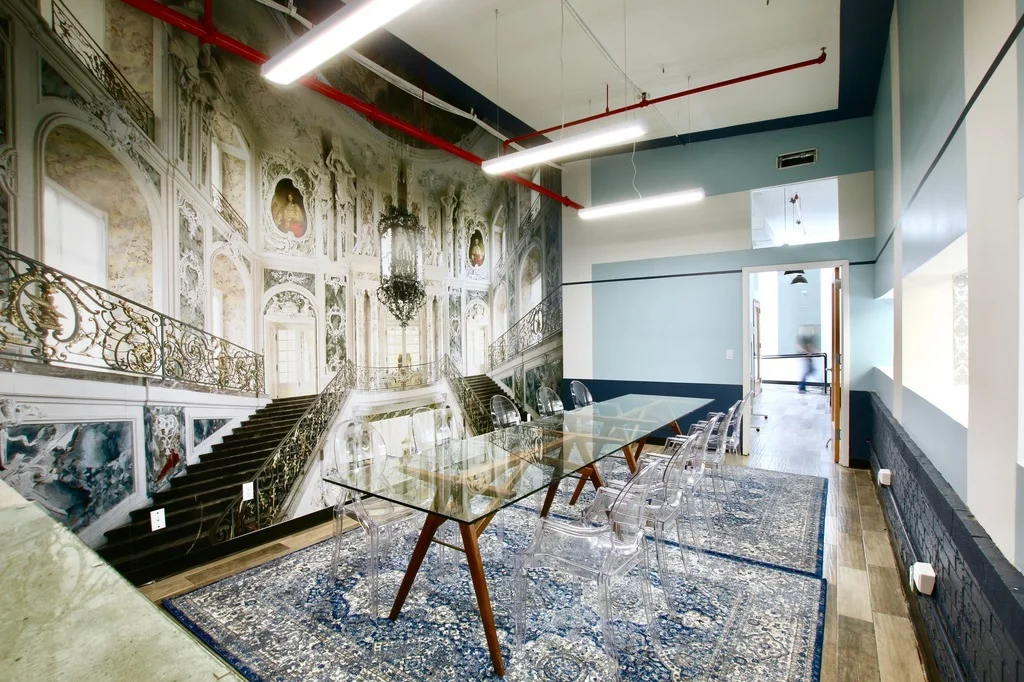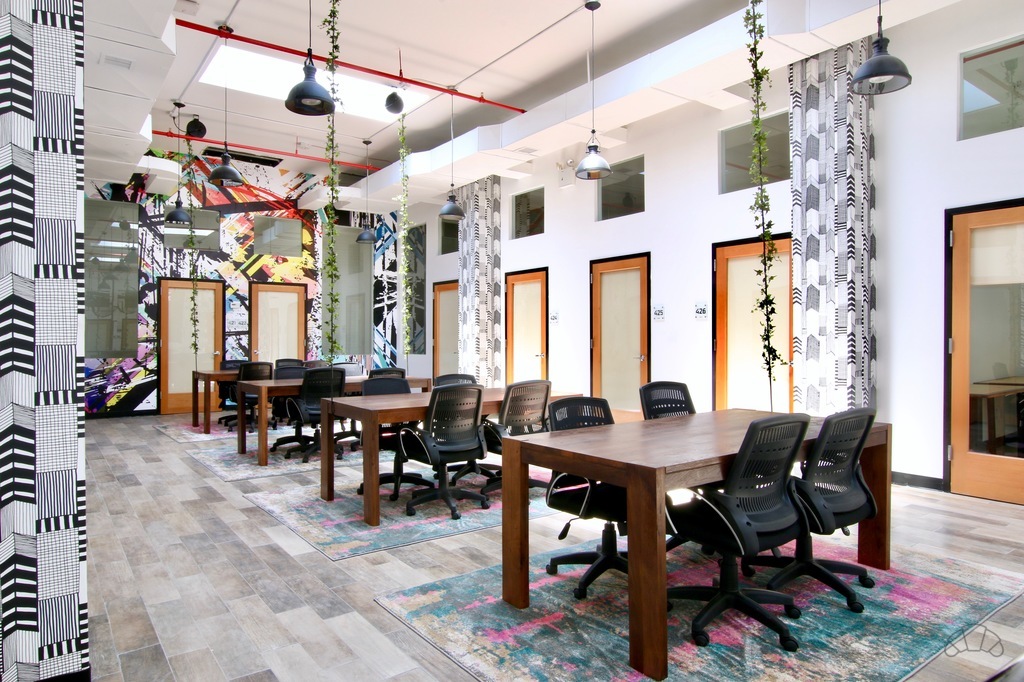Meet Katie, interior designer and architect for BKLYN Commons Bushwick
Fun, bold, and cheeky immediately come to mind when you step foot in the newest BKLYN Commons location in Bushwick. With four floors of offices, conference rooms, event spaces, and kitchens, there's always something to see. Some of our favorites include a mural dedicated to Biggie Smalls, a mismatch of graphic wallpapers, and the heavy drip paintings lining the halls.
We spoke to the mastermind behind it all, Katie Vitale, BKLYN Common's interior designer and archietect. With her background in architecture and working in firms in Berlin and NYC, to creating photoshoots, fashion shows, and showrooms for fashion brands like Alice+Olivia, Katie was able to combine fun and function.
How did you approach designing the Bushwick BKLYN Commons?
Before putting pen to paper for BKLYN Commons, I created a set of big picture guidelines to help determine room placement as well as prevalent limitations. This can include intuitive examples like finding the best location for kitchens and bathrooms, so they can connect to existing water pipes and determining which interior walls are structural and can’t be changed.
I then create a CAD schematic plan, paying attention to the overall hallway flow between rooms, hitting target quantities of offices and conference rooms, while also designing into the architectural details/relics that could be preserved.
It’s so rewarding to be both the architect and interior designer. I am able to understand the space as a full spectrum of possibilities.
What were some goals of yours when looking at the space as a whole?
For BKLYN Commons, I wanted to make each space feel like an adventure. Creating areas that are engaging and inspire creativity— a place for work and community to thrive. I'm excited to see it grow and transform.
How did you want to set this space apart from the Prospect-Lefferts BKLYN Commons? But also be its sister?
Marrying the two spaces is kind of like changing your outfit. You still have the same bones but the clothing changes your overall look and mood. I maintained a consistency in office wall and door construction of both buildings but used the wall textures to differentiate each space. Just as the tenants of a co-working space have their own personality, each corridor/lobby/conference room is branded with unique wall treatments.
Both of the buildings are landmarks in their respective neighborhoods. The Prospect-Lefferts location was originally built as the “Bond Bread Bakery” and the Bushwick location was an old bank called the “Manufacturers Trust Company”. I used relics, found in the basements or through its existing masonry, along with any other historical references (like old photos) to display and highlight each of their distinctive histories.
What was one of the hardest decisions to make for the space?
Updated fire codes for the former bank building required a new main stairwell be built independent of the elevator. The original metal stair could not connect to different floors or it would violate code. A very tough decision had to be made to either demo the old stair or try to keep it but needing it to be closed off in sections.
The stairs aesthetic remind me of a spot to hideout or hangout in high school. I plan to keep the stairs, each floor sealed off from the other, and create a stepped/seated lounge, like a little nook to take escape in.
How do you balance function and fun when it comes to the space?
I fully believe in integrating form and function (and adding in some fun along the way). With a glass half full mentality, obstacles can turn into opportunities.
The vines/outlets in the communal area are a great example of this. The power supply for the open desks needed to be ceiling mounted, but the chords on their own looked a bit out of place. I had the idea to play into its form and add the ivy as a surreal touch, giving it a home as art within the space.
What was your favorite detail of working in the space?
I love the main stairwell and how the holographic wallpaper reflects light and changes as you move through the space. It creates an active and engaging atmosphere in the simplest of ways.
How did you find such amazing wallpaper?
I pride myself in creatively sourcing cost-effective wall treatments that make big design impacts. The wallpaper/murals are from lots of various online sources, ranging from local businesses like Flavor Paper, to vendors that can create custom size murals, to products that aren’t traditionally used as wall treatments. I also created some artwork like the Biggie Mural in the 3rd FL Lobby.
There’s always something delightful, everywhere you turn in BKLYN Commons— walls that stand out, those silhouette’s, etc. was this intentional?
Yes indeed! The designs are intended to catch your eye and move you through the architecture like a story. Using graphics as a tool to embrace the totality of space, I wanted to create unique zones that stand-alone but also read together as a larger text. Instead of purely applying a vinyl silhouette to a wall, I also incorporate custom painted backgrounds for the figures. Designing scenes that cover entire walls and zones adds a whole new and surreal dimension.
What’s your favorite spot in the place?
In deciding the aesthetic of the event space, I was fascinated with its indoor/outdoor history. I designed full-scale graphics of old banks and brownstones that are painted directly onto the walls. These massive floor to ceiling depictions of elevations and sections create an expressive yet neutral atmosphere.
Check out BKLYN Common's new location for their open house on September 7. RSVP here.
Katie is an independent designer and architect who assists with sets, architecture, and interiors. You can contact her at katievitale@gmail.com.



